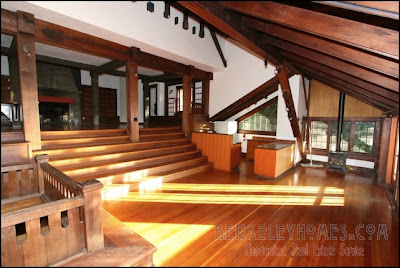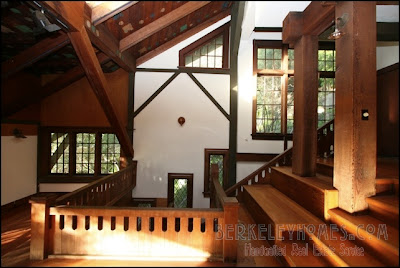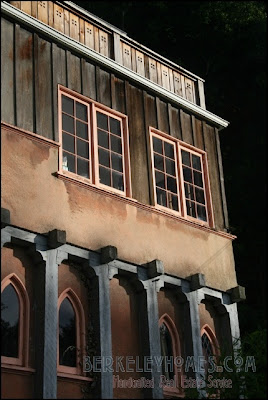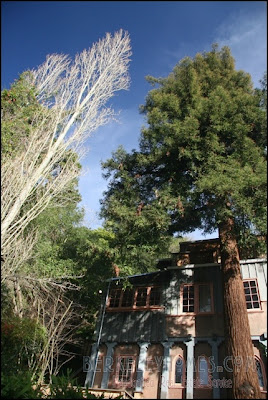



Historic and utterly unique! “…one of the most intriguing houses in Berkeley…”
2652 Shasta Road: Four Units: $1,500,000
Situated in a lovely residential area on wooded and winding Shasta Road, minutes to North Berkeley shopping and restaurants; UC campus; public transportation.
The property was originally part of an 1880s rock crushing operation for the stone quarry above at what is now La Loma/Glendale Park.
About 1917, it was converted to a single family residence by noted architect Frederick Reimers, according to Berkeley Architectural Heritage Association records.
A 1949 article describes it as “…one of the most intriguing houses in Berkeley… [wooden] beams from the rock crushing equipment were utilized to build the house”. Those massive beams can be seen in the Loft Unit (#3).
Several of the buildings Reimers designed are listed on the National Register of Historic Places: an Art Deco car dealership on Durant in Berkeley, and Olvida Penas in Pebble Beach. Reimers was also the original architect on Eugene O’Neill’s Tao House.
Now 2652 Shasta Road is a four unit building, stepped down the hillside with north bay and Mt. Tamalpais views. The Top and Loft level units have all the distinctive early century California hallmarks of the period: grand proportions; rustic wood panelled walls; redwood pillars and beams; vintage wall sconces; built-ins with glass paned cabinetry and leaded glass.
Interior staircases connect all units and this could once again become a single family home. The Top and Loft levels particularly have the potential of being combined into a spectacular tri-level living space. The lower two units are more modest with some updating of kitchens and baths.
Ground/basement:
laundry and storage
1st Level (#1):
One bedroom, one bath, north bay views
2nd Level (#2):
Two bedrooms, one bath, clawfoot tub & pedestal sink; redone kitchen, north bay views
Loft Unit (#3):
huge open space on two levels, one bathroom, shower only; leaded glass, built-in shelving; grand baronial fireplace, vintage wall sconces; there are seven steps up to the second level; wood floors; kitchen eating area has a Franklin stove; stenciled ceiling; two sets of dual paned French doors lead to balcony stretching across the front of the building with views of the north bay and Mt. Tamalpais
Top Unit (#4):
One bedroom, one bath; living/dining built-ins; newer fixtures and tiled kitchen and bath flooring; Franklin stove; wood floors; two sets of window seats with storage beneath; stenciled ceiling; distinctive diagonal crossbracing at each set of side windows; westward views;
Parking:
There is space at the front just off Shasta Road for three cars, possibly a fourth; also a single car garage
Utilities:
One meter serves all units
Leave a Reply